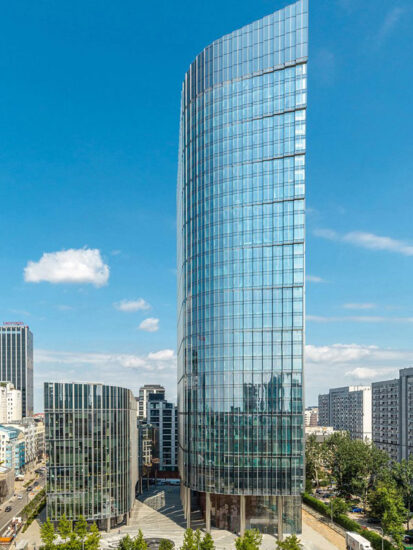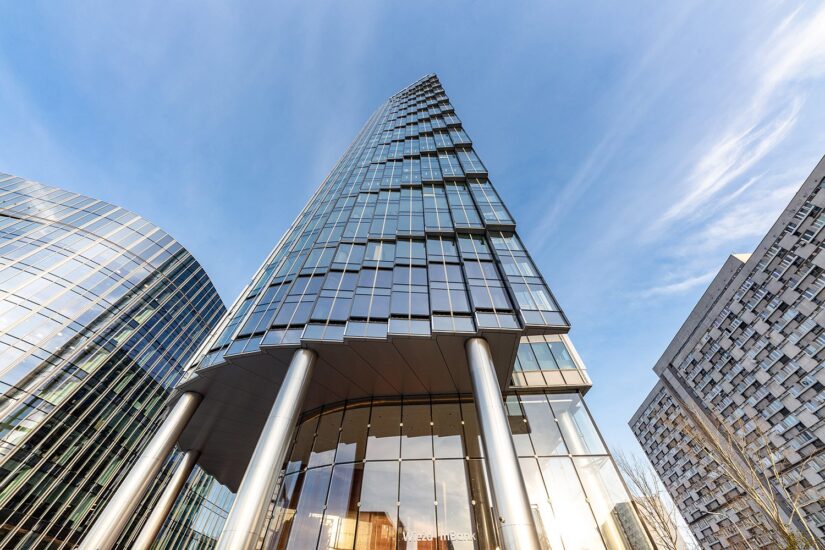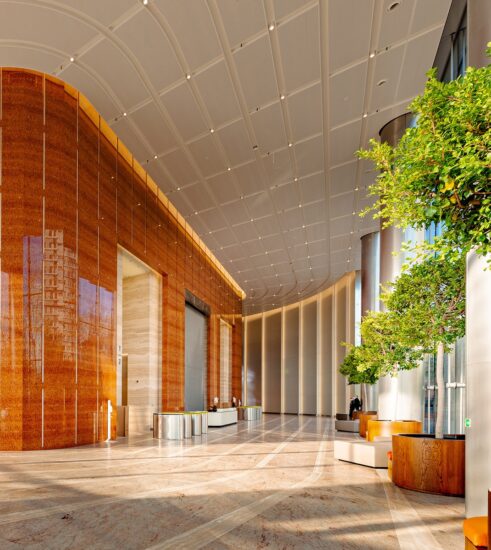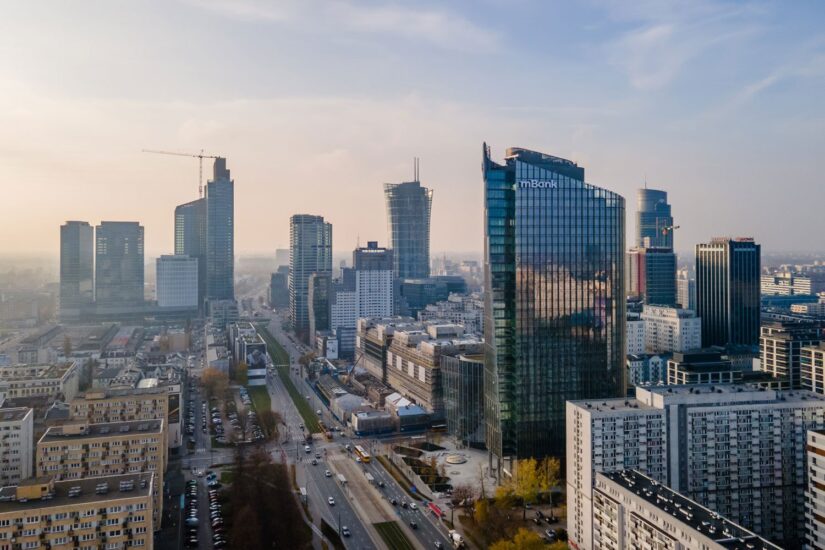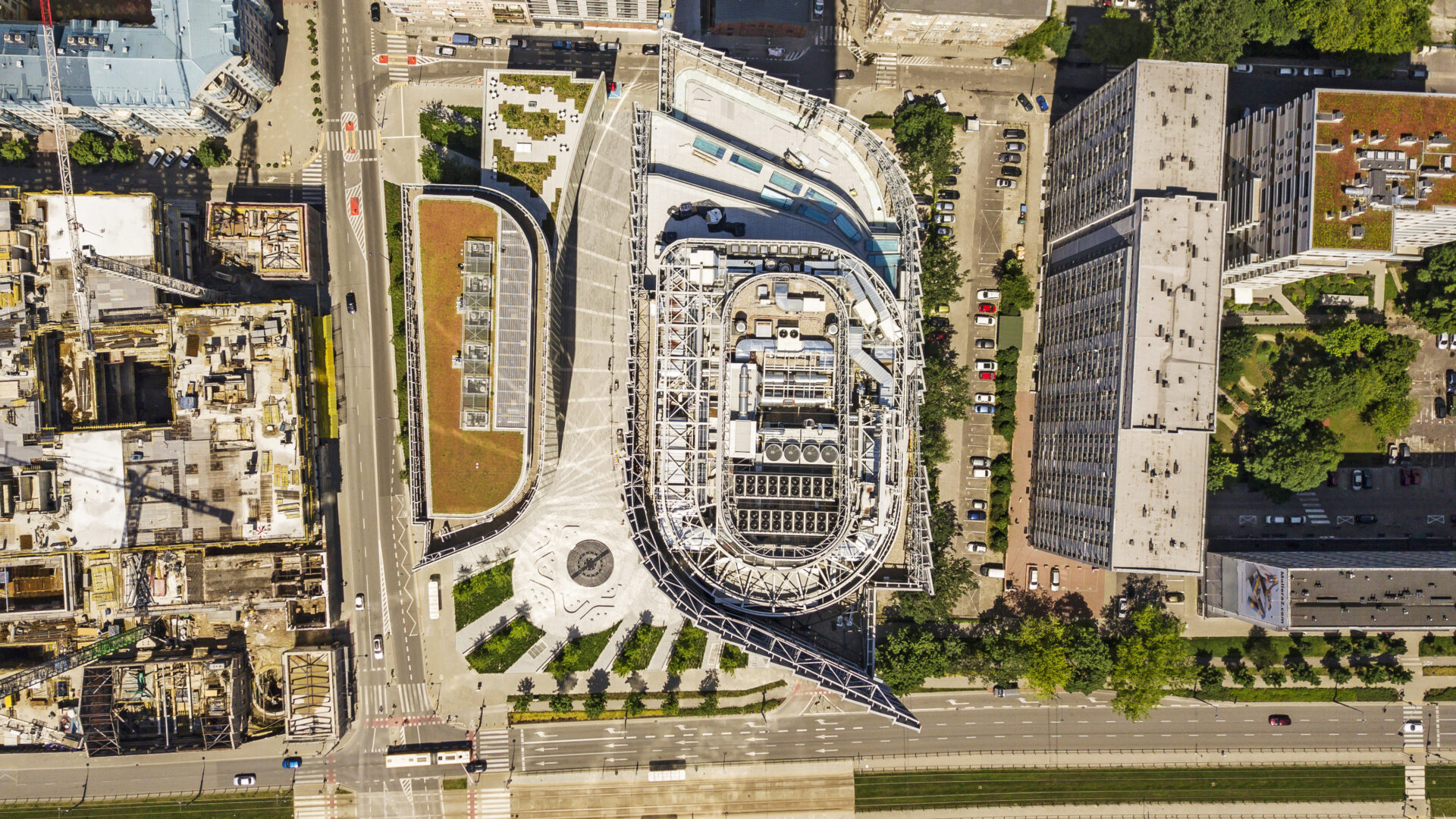
Mennica Legacy Tower
Mennica Legacy Tower
SUMMARY
Address
Prosta 18, 00-850
Warsaw, Poland
Project Size
Size: 750,000 SF
Retail 30,000 SF
Stories: 35
Recognitions
2022 Silver Award, Commercial Building – Pro+ Awards
2021 Green Good Design Award – The Chicago Athenaeum
2021 Winner, Commercial Architecture Built – Global Future Design Awards
2020 Best Commercial High Rise Architecture Europe – European Property Awards
2020 Award Winner, Commercial High Rise Development Poland – European Property Awards
The Mennica Legacy Tower complex, situated in Warsaw’s Central Business District, comprises a striking 35-story tower on the southeast side and a complementary 10-story building to the west. The development offers around 80,000 square meters of premier Class A office space, featuring a conference center, fitness facility, ground-level retail, and four levels of underground parking with additional services. Between the buildings, a spacious plaza invites outdoor seating and showcases dynamic landscaping. Spanning 123,000 square feet, the complex is anchored by mBank, one of Poland’s largest financial institutions. Designed by Goettsch Partners, the project was completed in 2020.
Location
Prosta 18, 00-850
Warsaw, Poland


