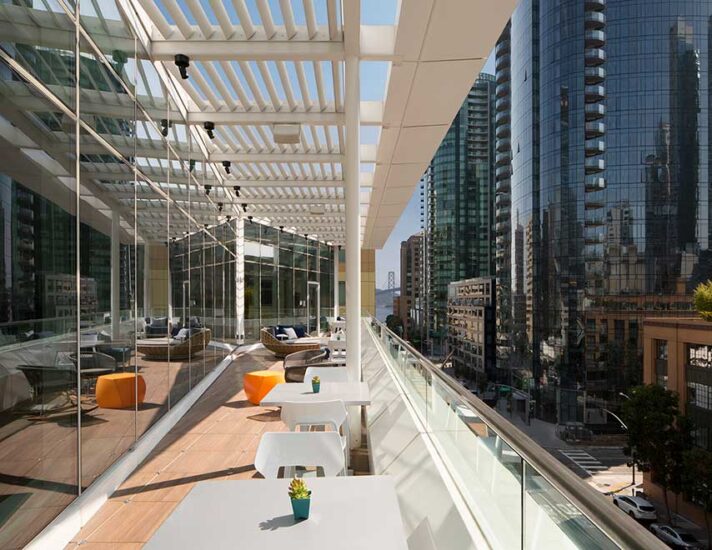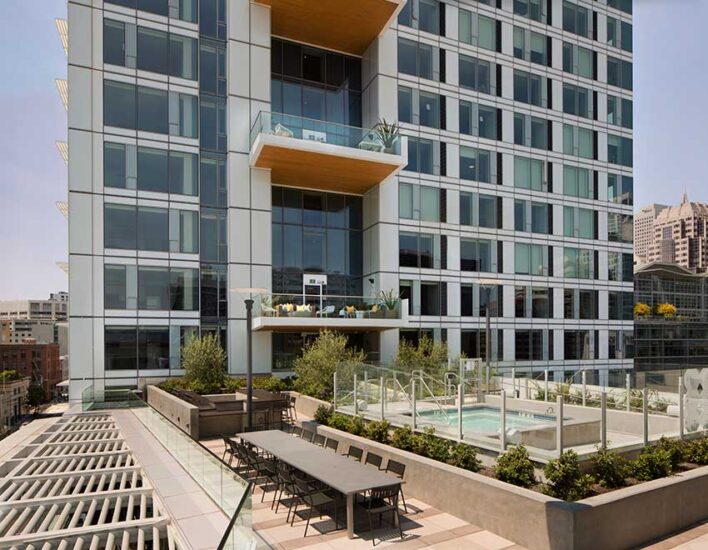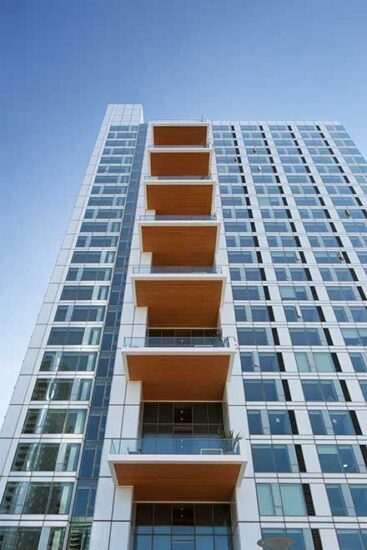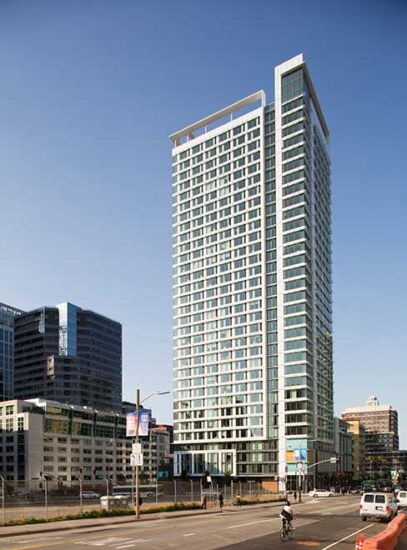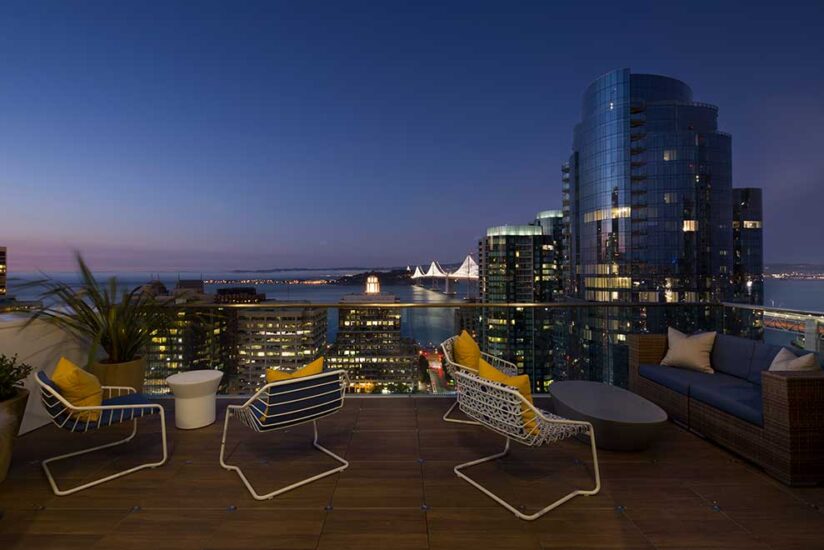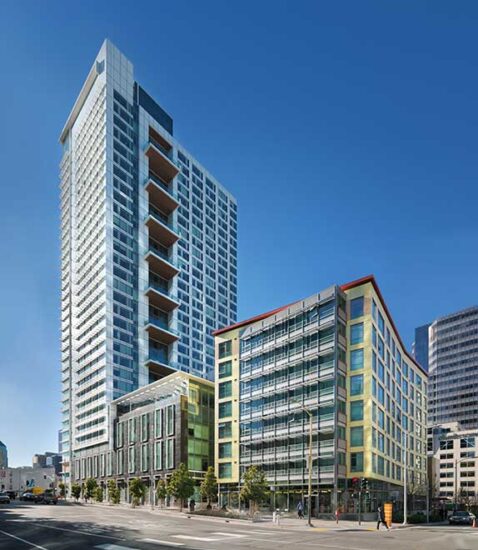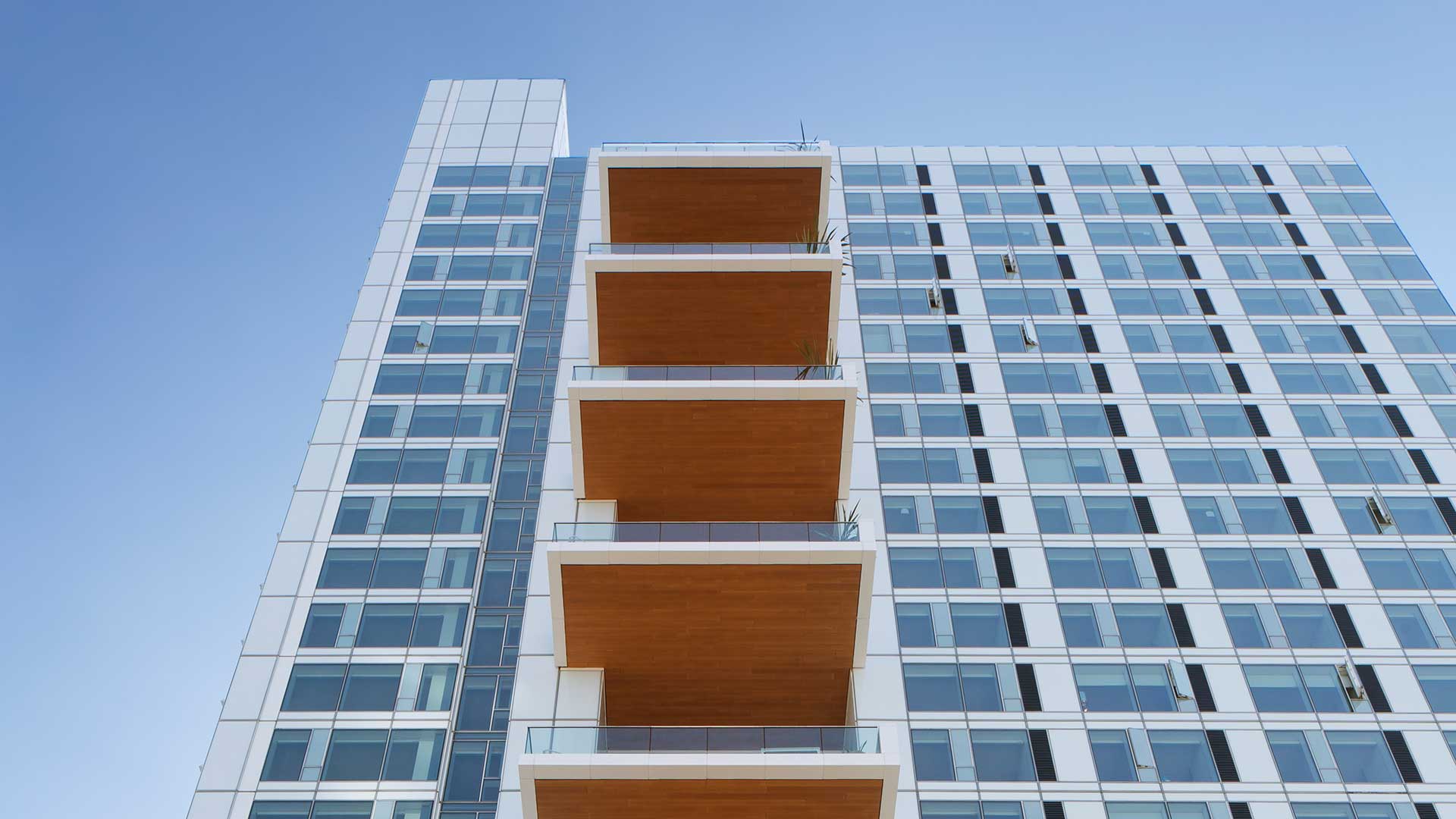
Solaire
Solaire
SUMMARY
Address
299 Fremont Street
San Francisco, CA 94105
Project Size
Size: 409 Units
Stories: 32
Retail: 7,000 SF
Solaire is a 32-story, 409-unit luxury high-rise complex at 299 Fremont Street that was developed by Golub & Company, Multi-Employer Property Trust and Bentall Kennedy.
Completed in 2016, Solaire offers residents sustainable design features and top-tier amenities in a key location in San Francisco’s SoMa (South of Market) District near the Transbay Transit Center.
The property’s studio, one- and two-bedroom floor plans offer floor-to-ceiling windows and other apartment features include two-toned soft-close cabinetry, quartz countertops, stainless steel appliances and a modern glass tile backsplash in the kitchen; an in-unit Bosch washer and dryer; grey plank flooring throughout; and a ceramic tiled bathroom.
Solaire’s amenities include 11 outdoor ‘sky deck’ spaces located on every third floor; a seventh-floor terrace with an outdoor spa and professional grills; a sixth floor community level with a resident lounge, coffee bar, a fitness center, co-working lounge, conference room, and a game room; bicycle storage and repair; three Zipcar automobiles in the building’s parking garage; and a self-service pet grooming station.
The LEED Gold building incorporates energy-saving measures such as a high-performance building enclosure, water saving plumbing fixtures, high efficiency mechanical equipment, native plantings and extensive storm water management systems.
Solaire successfully leased up in 12 months in a competitive market and exceeded underwriting expectations.

